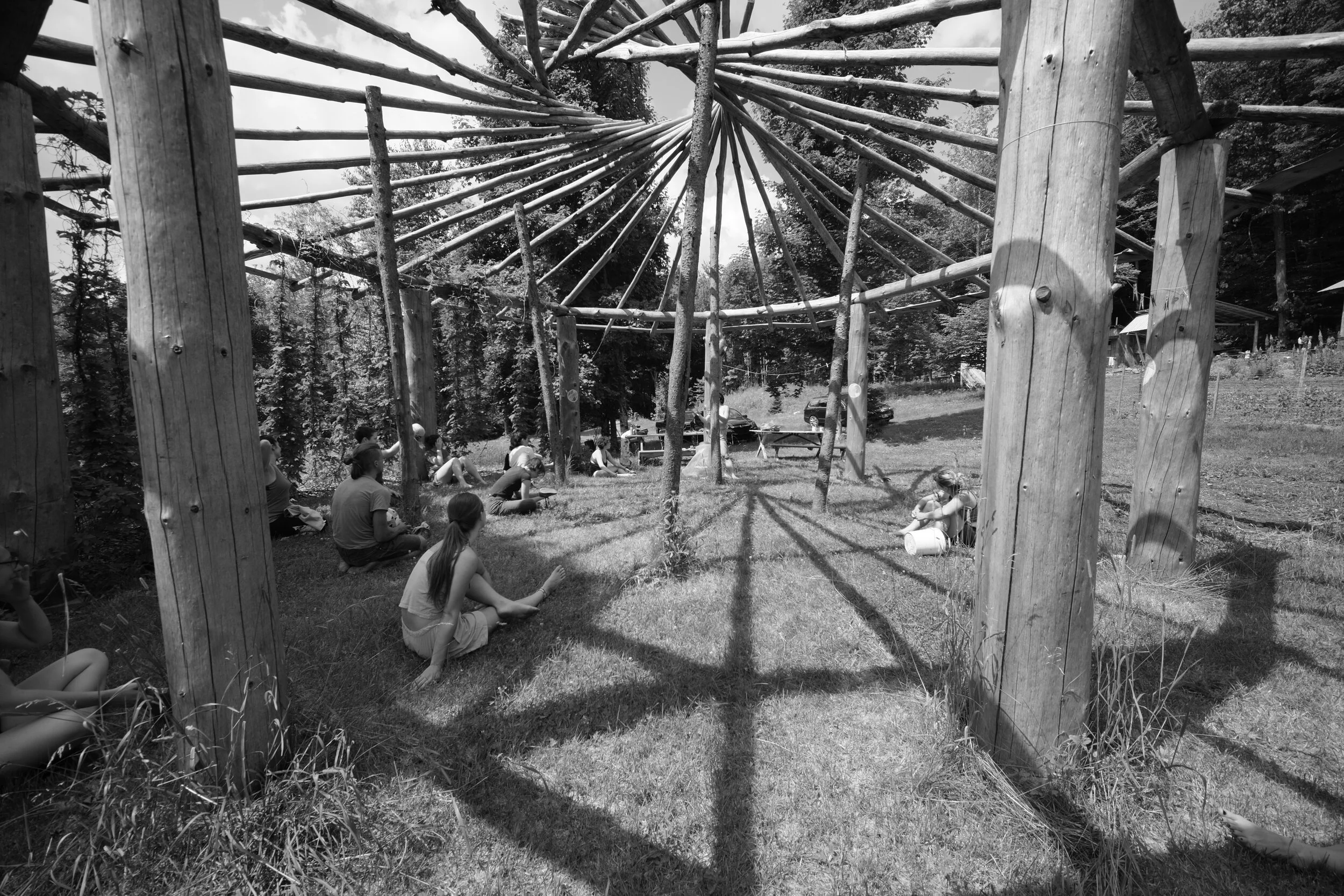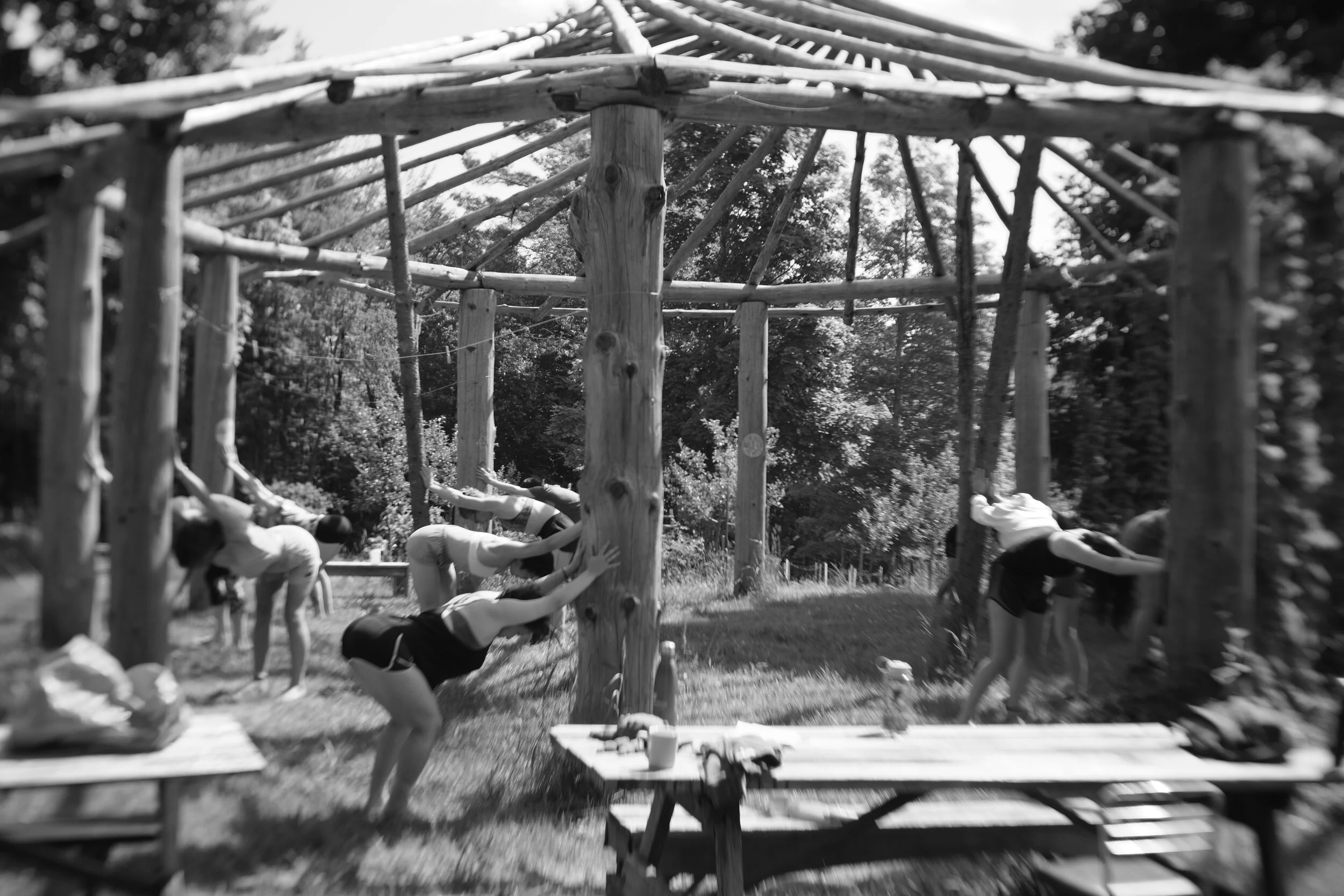





Your Custom Text Here
Sable’s original iconic structure. A place for gathering, dancing, poetry reading, singing, writing. A trellis for hops, a gallery space, a stage.
Our “Studio” was designed by Otto Pierce and built collaboratively by Sable Artists and community members in August 2014. A decahedron (10-sided shape) that was 30 feet in diameter, it was built entirely with logs (no milled lumber), and with a massive self-supporting roof. Except for the nails, all of the materials came directly from the Sable Land.
The Studio became the central hub for Sable activity for many years. With a reciprocal roof, open beams, and surrounding circular gardens, it was at once inviting and curious.
(Did you ever spin around and look up through the middle?! Mesmerizing.)
To many, it became synonymous with Sable.
After eight long Vermont winters, The Studio suffered from extremely brittle beams and disconnected joints. It was on the verge of collapse at any moment and was no longer safe.
So in Spring 2022, we said goodbye to our beloved Studio. Otto dismantled the structure, clearing the pieces by excavator.
[Fun fact: The hemlock pillars were still in good shape so Otto milled them into boards to make a finished floor for the new Stage. The original tree that transformed into such a wonderful space has a new home at Sable, providing artists with a pretty snazzy performance space down the hill.]
We celebrate the many years of this beautiful structure, honor the trees who became it, the people who helped to build it, and all the ways we enjoyed it.
***
The Studio was designed in 2014 by Otto and built with timber harvested from The Sable Land with Season 1 artists - Anna, Jess, Kern, Rebecca, Emma, Annie, Scotty, Elias, Ruth, and Ella - and lots of love and labor from our local community!
Photos by Matthew Paul Corley, 2019.
Sable’s original iconic structure. A place for gathering, dancing, poetry reading, singing, writing. A trellis for hops, a gallery space, a stage.
Our “Studio” was designed by Otto Pierce and built collaboratively by Sable Artists and community members in August 2014. A decahedron (10-sided shape) that was 30 feet in diameter, it was built entirely with logs (no milled lumber), and with a massive self-supporting roof. Except for the nails, all of the materials came directly from the Sable Land.
The Studio became the central hub for Sable activity for many years. With a reciprocal roof, open beams, and surrounding circular gardens, it was at once inviting and curious.
(Did you ever spin around and look up through the middle?! Mesmerizing.)
To many, it became synonymous with Sable.
After eight long Vermont winters, The Studio suffered from extremely brittle beams and disconnected joints. It was on the verge of collapse at any moment and was no longer safe.
So in Spring 2022, we said goodbye to our beloved Studio. Otto dismantled the structure, clearing the pieces by excavator.
[Fun fact: The hemlock pillars were still in good shape so Otto milled them into boards to make a finished floor for the new Stage. The original tree that transformed into such a wonderful space has a new home at Sable, providing artists with a pretty snazzy performance space down the hill.]
We celebrate the many years of this beautiful structure, honor the trees who became it, the people who helped to build it, and all the ways we enjoyed it.
***
The Studio was designed in 2014 by Otto and built with timber harvested from The Sable Land with Season 1 artists - Anna, Jess, Kern, Rebecca, Emma, Annie, Scotty, Elias, Ruth, and Ella - and lots of love and labor from our local community!
Photos by Matthew Paul Corley, 2019.