

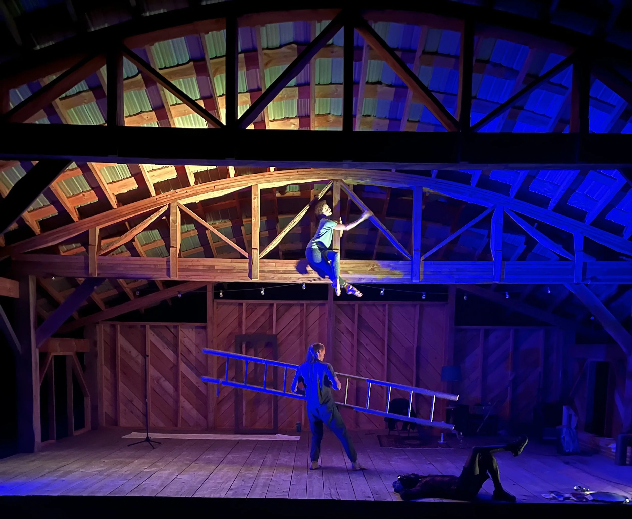

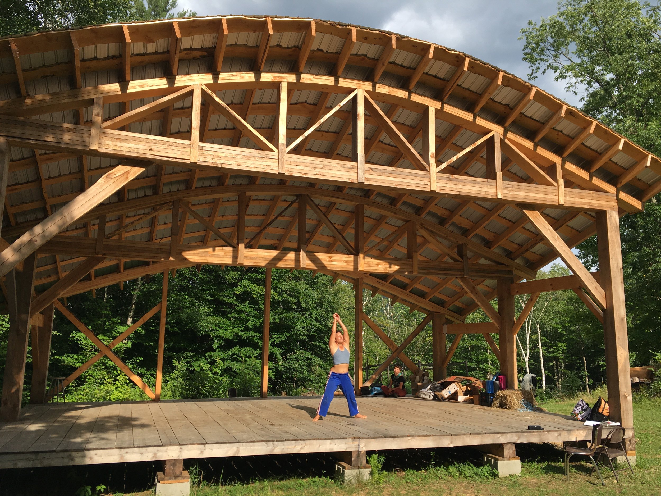
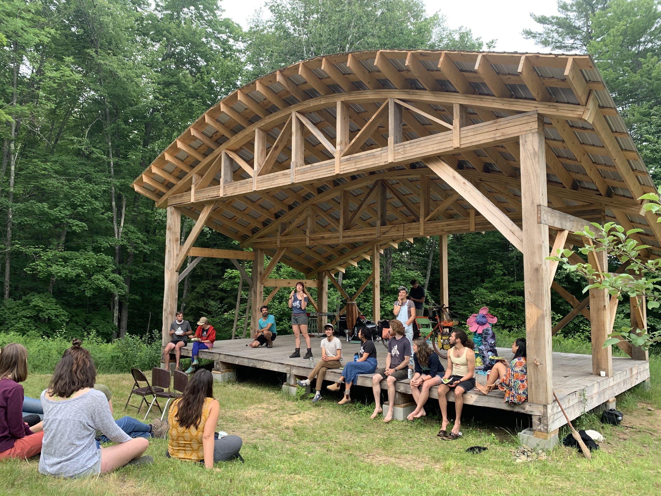
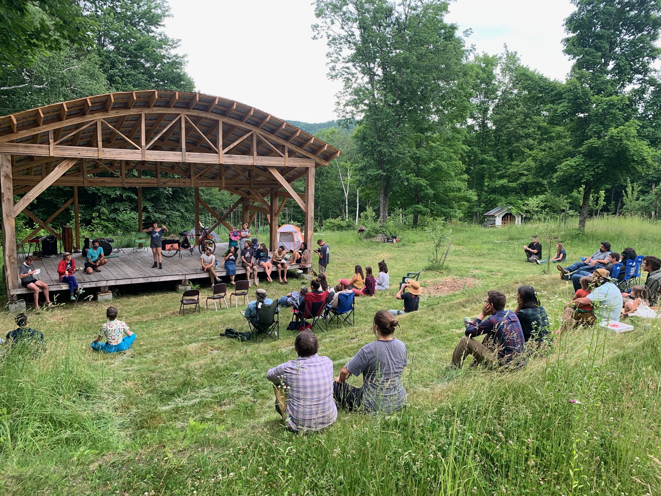
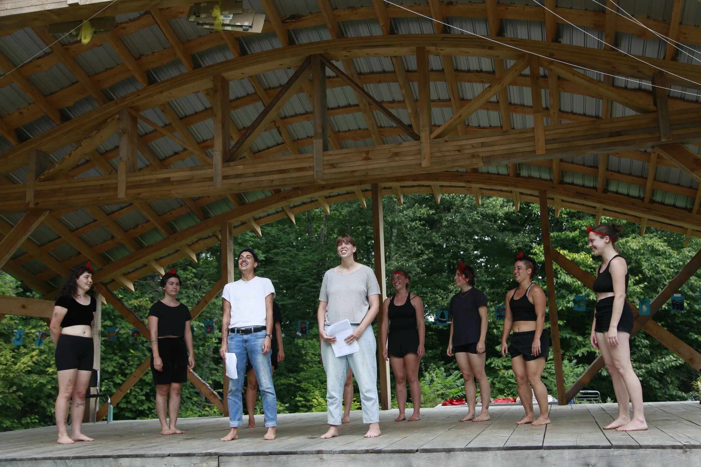
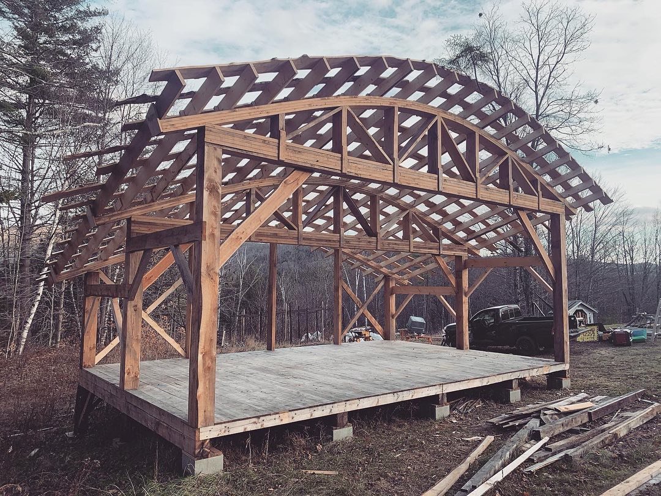
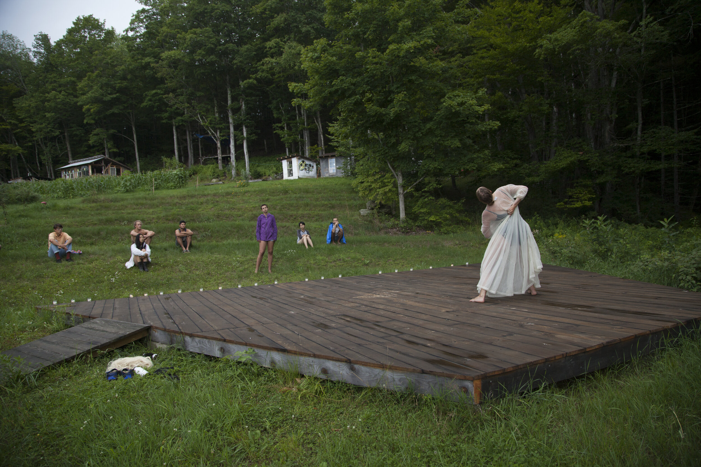
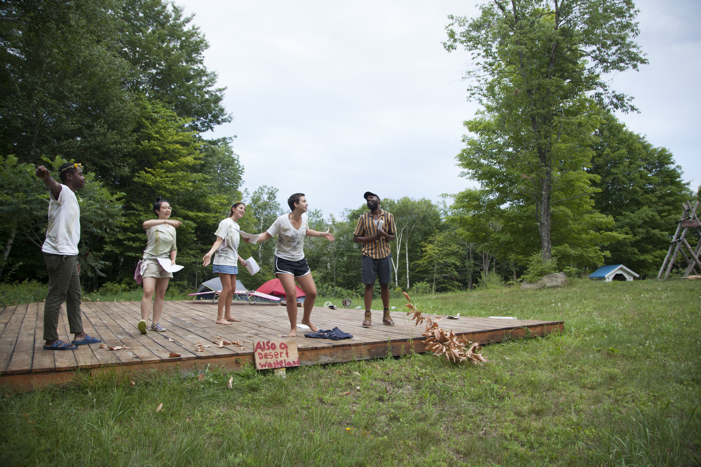
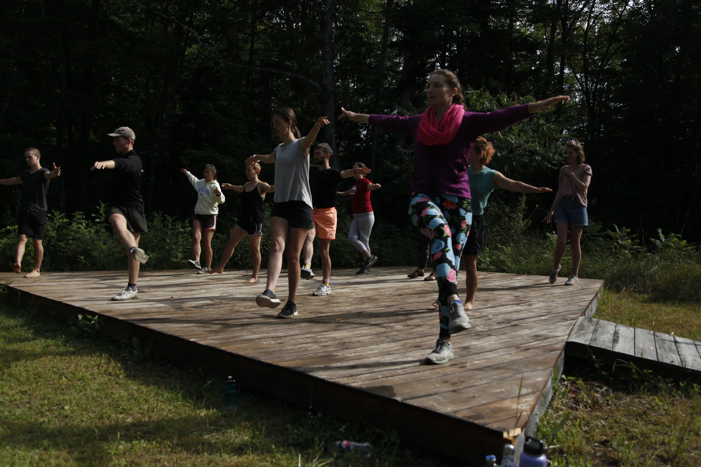
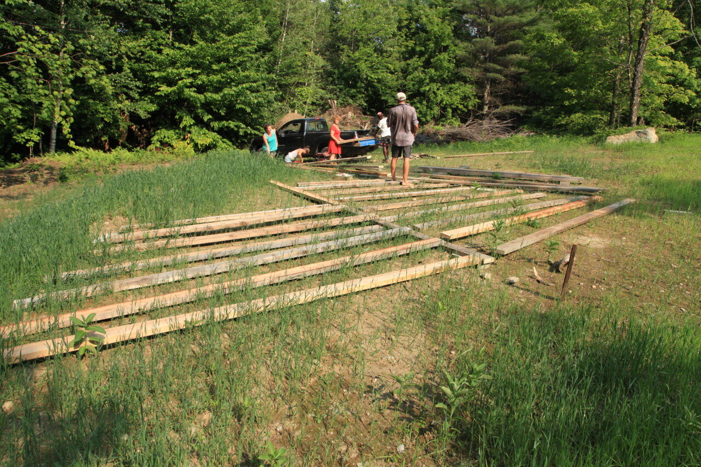
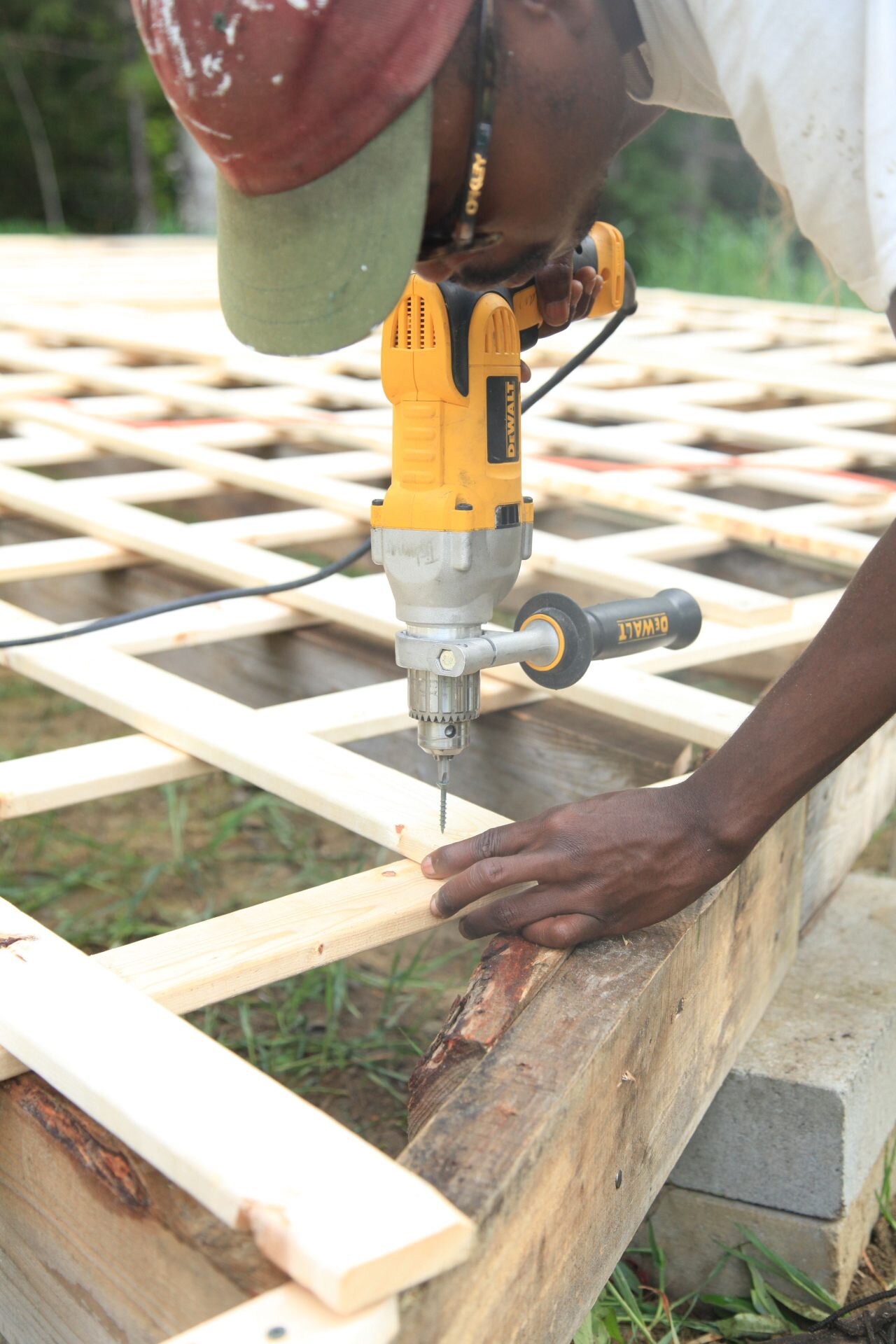
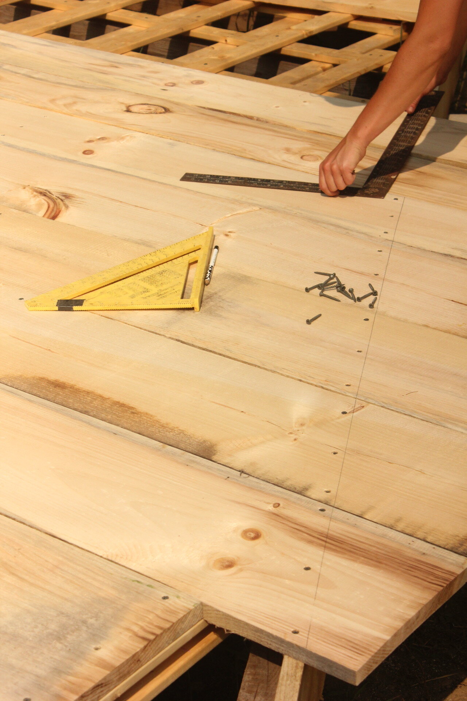
Your Custom Text Here
Our stage sits at the bottom of our earthen amphitheater. It has been home to many plays, dances, performances, poetry nights, and spontaneous dance parties, and is now the focal point for our Food & Art Fridays Performance Series and Water in the Wood showcases. It has undergone multiple renovations over the years.
The current iteration of the Sable stage was constructed in 2020 and now has an arching tin roof and side/back walls. It is made entirely of trees felled and milled with a chainsaw mill within just a few miles of Sable. No machinery was used and every piece was put in place by hand! Most of the lumber is spruce and hemlock except for the cherry braces.
The new floor (2023) is made of hemlock milled from the remnants of the pillars of The Studio (2014-2022), Sable’s original iconic structure. The hemlock tree once stood just below where The Stage sits today.
Dimensions: 32’ wide and 20’ deep. Height: the front beam is at 13’ from the floor, the middle beam at 10’, and the back goes down to 6’ at the edges (closer to 10’+ in the middle).
Take a look at all the photos to see how the stage has grown over the years!
***
Access: At the bottom of a hill with a consistent but moderate slope. It has steps up to it, but not yet a ramp.
Original built by Season 1 artists - Otto, Jessica, Kern, Anna, Annie, Rebecca, Emma, and Ella - with a rebuild in 2016 by Otto, Sofie Rose Seymour, and Hanna Satterlee. Update built by Otto with help from Jim Labadie, Everett Renderer, Jeremy Cline, and community in 2020. Walls built by 2022 Carpentry Workshop crew: Otto, Melissa MacDonald, Miles Schelling, Gal, and Kyla Ohayon, as well as Jessica Lee and Sofie Rose. Top floor installed by Otto and Jim in 2023.
Photos by Jessica Lee, 2022; Ella Floyd, 2023; Berto Guido, 2022; Jessica Lee & Kyla Ohayon, 2021; Otto Pierce, 2020; Kyla Ohayon & Otto Pierce, 2018; unknown, 2019; Annie McRay, 2014.
Our stage sits at the bottom of our earthen amphitheater. It has been home to many plays, dances, performances, poetry nights, and spontaneous dance parties, and is now the focal point for our Food & Art Fridays Performance Series and Water in the Wood showcases. It has undergone multiple renovations over the years.
The current iteration of the Sable stage was constructed in 2020 and now has an arching tin roof and side/back walls. It is made entirely of trees felled and milled with a chainsaw mill within just a few miles of Sable. No machinery was used and every piece was put in place by hand! Most of the lumber is spruce and hemlock except for the cherry braces.
The new floor (2023) is made of hemlock milled from the remnants of the pillars of The Studio (2014-2022), Sable’s original iconic structure. The hemlock tree once stood just below where The Stage sits today.
Dimensions: 32’ wide and 20’ deep. Height: the front beam is at 13’ from the floor, the middle beam at 10’, and the back goes down to 6’ at the edges (closer to 10’+ in the middle).
Take a look at all the photos to see how the stage has grown over the years!
***
Access: At the bottom of a hill with a consistent but moderate slope. It has steps up to it, but not yet a ramp.
Original built by Season 1 artists - Otto, Jessica, Kern, Anna, Annie, Rebecca, Emma, and Ella - with a rebuild in 2016 by Otto, Sofie Rose Seymour, and Hanna Satterlee. Update built by Otto with help from Jim Labadie, Everett Renderer, Jeremy Cline, and community in 2020. Walls built by 2022 Carpentry Workshop crew: Otto, Melissa MacDonald, Miles Schelling, Gal, and Kyla Ohayon, as well as Jessica Lee and Sofie Rose. Top floor installed by Otto and Jim in 2023.
Photos by Jessica Lee, 2022; Ella Floyd, 2023; Berto Guido, 2022; Jessica Lee & Kyla Ohayon, 2021; Otto Pierce, 2020; Kyla Ohayon & Otto Pierce, 2018; unknown, 2019; Annie McRay, 2014.